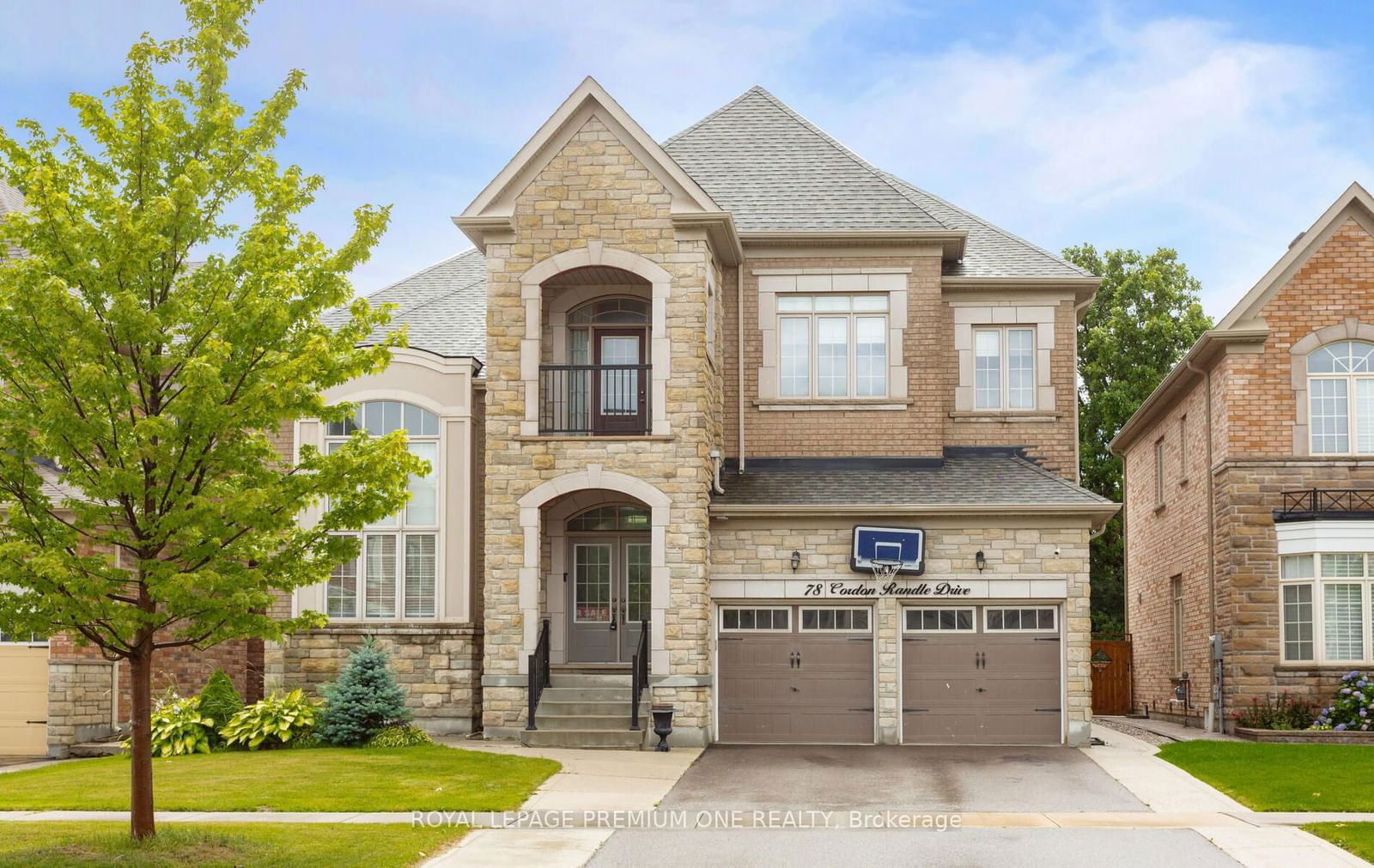$1,749,900
$*,***,***
4+4-Bed
6-Bath
3000-3500 Sq. ft
Listed on 7/11/24
Listed by ROYAL LEPAGE PREMIUM ONE REALTY
Gorgeous Detached Home! Spacious 4 Bedrooms & 6 Bathrooms! Located in Prestigious Vales of Humber Estates ! 10 Ft Ceiling on Main Floor, 9Ft Ceiling In 2nd Floor and 9 Ft in Basement. Double Door Entry , Waffle Ceiling in Family with Gas Fireplace and Crown Molding & Pot Lights! Combined Living & Dining ! Upgraded Kitchen with Stainless Steel Appliances & Island! Library with High Ceiling! Granite Counters in Kitchen. Laundry On Main Floor and Basement! Hardwood on Main Floor & 2nd Floor! Master Bedroom with 5Pc Ensuite and His and Her Closet with Jacuzzi Tub ! Separate Side Entrance from Builder! Finished Basement with 4 Bedrooms And 2 Full Washrooms and Living Room! High 9ft Ceilings and Open Concept and Laundry in Basement and Separate Entrance ! Central Air Conditioner ! Home Close to Park and All Amenities! Transit! No Semis or Town Homes in the Neighbourhood! Virtual Tours !! Great Neighbourhood !
Close To Hospital ! All Amenities ! Transit ! Parks ! Finished Basement with Separate Entrance! Laundry On Main Floor and Basement ! Pot Lights! Entrance From Garage! And Lot More ! Virtual Tours !
To view this property's sale price history please sign in or register
| List Date | List Price | Last Status | Sold Date | Sold Price | Days on Market |
|---|---|---|---|---|---|
| XXX | XXX | XXX | XXX | XXX | XXX |
| XXX | XXX | XXX | XXX | XXX | XXX |
| XXX | XXX | XXX | XXX | XXX | XXX |
| XXX | XXX | XXX | XXX | XXX | XXX |
W9033213
Detached, 2-Storey
3000-3500
10+4
4+4
6
2
Attached
6
6-15
Central Air
Finished, Sep Entrance
Y
Brick, Stone
Forced Air
Y
$8,844.54 (2023)
105.24x50.24 (Feet)
